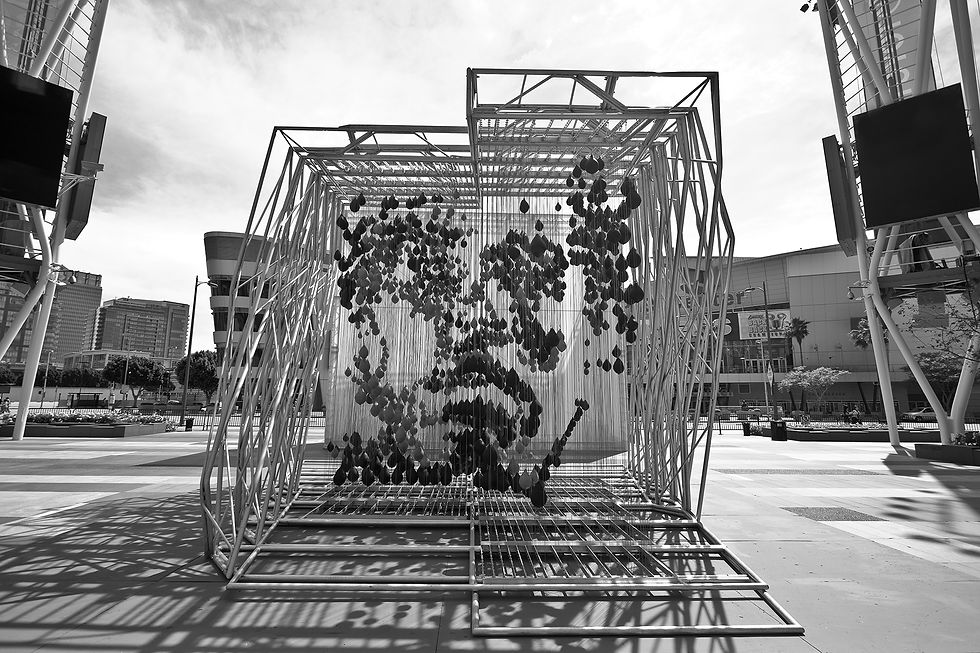

reALIze
Collabortive Installation, 2011
Los Angeles, CA
Designed in collaboration with artist Michael Kalish, this traveling installation is built as a tribute to the life and cultural significance of Muhammad Ali. The project is aimed at exposing a new generation to this larger than life character by building an appreciation for the nuanced emotional, aesthetic, and technical principles that collectively form experience - a concept that holds true as much for human persona as it does for architecture.
Conceived of as an experiential 2-D image, the core of the project is a seemingly random field of 1300 boxing speed bags that, when viewed from a single vantage point, form a pixilated image of the face of Muhammad Ali. The structure is designed with the intention of simultaneously supporting the clarity and focus from that vantage point, while enriching the experience of the piece from all others, through a combination of dense structural bundles, material effects, and geometrical repetition.
The need for viewing the image from a single vantage point set in motion a series of essential design decisions. First, the overall form of the piece is defined by the cone of vision between the viewer and the image, growing from front to back both in plan and in section. In order to minimize the impact of the structure from that vantage point, its form from that location can be seen only as a simple frame that surrounds the image- one that is careful not to detract from that likeness. Once the viewer moves away from that location, even the slightest, the bags explode into an unrecognizable array, with the surrounding structure serving as a complimentary and integral part of the system.
As a way of further highlighting the 3-dimensionality of the field of bags, the structure is split down the middle, with half of the bags pulled forward and the other half pushed backward, effectively elongating the field of bags. Similarly, the structure is divided in such a way as to cantilever both forward and back, creating the rotational effect of the overall form. In addition to supporting the bags, this strategy allows for portions of the bags to be viewed separately from the structure in elevation.
In contrast to the object-based character of the speed bags, the structural solution is intended to be read as a dynamic set of lines and trajectories. Working closely with Buro Happold Engineers, a structural strategy was developed that utilizes a complex 3-dimensional mesh, incorporating multiple diameters of tubing and strategically placed aluminum flatbar. The legs are made up of continuously looping aluminum tubes- they suggest no starting or stopping point, but rather they exist as a set of intricate bundles that oscillate between repetitive, geometrical patterns and a more random and incoherent accumulation of material, depending on your proximity and orientation.
Complicating the structural design intention is the need for modularity, a requirement that typically calls for a more simplified and easily recognizable group of units. In this case, that conventional approach would have prevented a sense of dynamism and visually continuity, consequently leading to the exploration of methods that exploit the geometric complexity for the concealment of the modular units. Ultimately, the modularity is achieved by bundling multiple tubes together, and by nesting each leg seamlessly into the adjacent leg.
Development of the 2-dimensional effect raises several interesting questions regarding perception that contribute to the experience of the piece. While photography of the piece shows an instantly recognizable image of the face, the actual experience of the piece requires a greater degree of engagement on the part of the viewer. Unlike the camera’s ability to have an enlarged depth of field for an object of this size that is viewed from the desired distance, the human eye typically focuses on a smaller range of elements in space. However, once the viewer adjusts to this somewhat unusual perceptual request, the unmistakable image emerges.
Project Credits:
Principal Architects:
Dwayne Oyler
Jenny Wu
Michael Kalish Design Team: Michael Kalish
Robert Lepiz
Oyler Wu Project Team:
Paul Cambon, Chris Eskew, Matt Evans, Ehab Ghali, Jake Henry, Huy Le, Jacques Lesec, Nathan Meyers, Mike Piscitello, Scott Starr, Sanjay Sukie, Vincent Yeh, Han Zhang
Buro Happold Engineers:
Matt Melnyk
Eurico Leong
Photography:
Dwayne Oyler
John Davis
 |  |  |  |  |  |
|---|---|---|---|---|---|
 |  |
 |  |  |  |  |  |
|---|---|---|---|---|---|
 |  |
 |  |  |  |  |  |
|---|---|---|---|---|---|
 |  |
